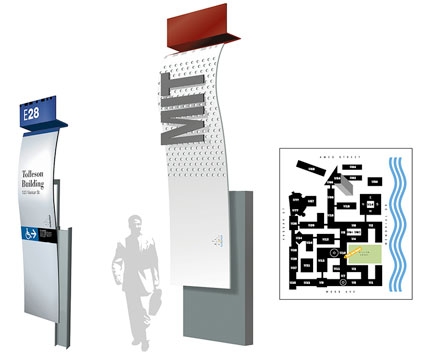MIT campus plan

From the car to the classroom
Part of the Olin Partnership-led
team to develop a master plan
for MIT’s campus, this project
was carried through schematic
design and covers wayfinding
and campus resource identifica-
tion from arrival gateways and
street parking regulations through building identification and interior room identification. Most signs
are based on the form of the
square root symbol.
This project is the winner of the
Society of Environmental Graphic Designer’s Honor Award in
Wayfinding in 2002.
Client: Massachusetts Institute of Technology
Prime consultant: Olin Partnership (now The Olin Studio)
Design director and designer: Joel Katz
Designers: Joel Katz, David Schpok
Consulting architect: Stuart G. Rosenberg
Associates
1999–2002